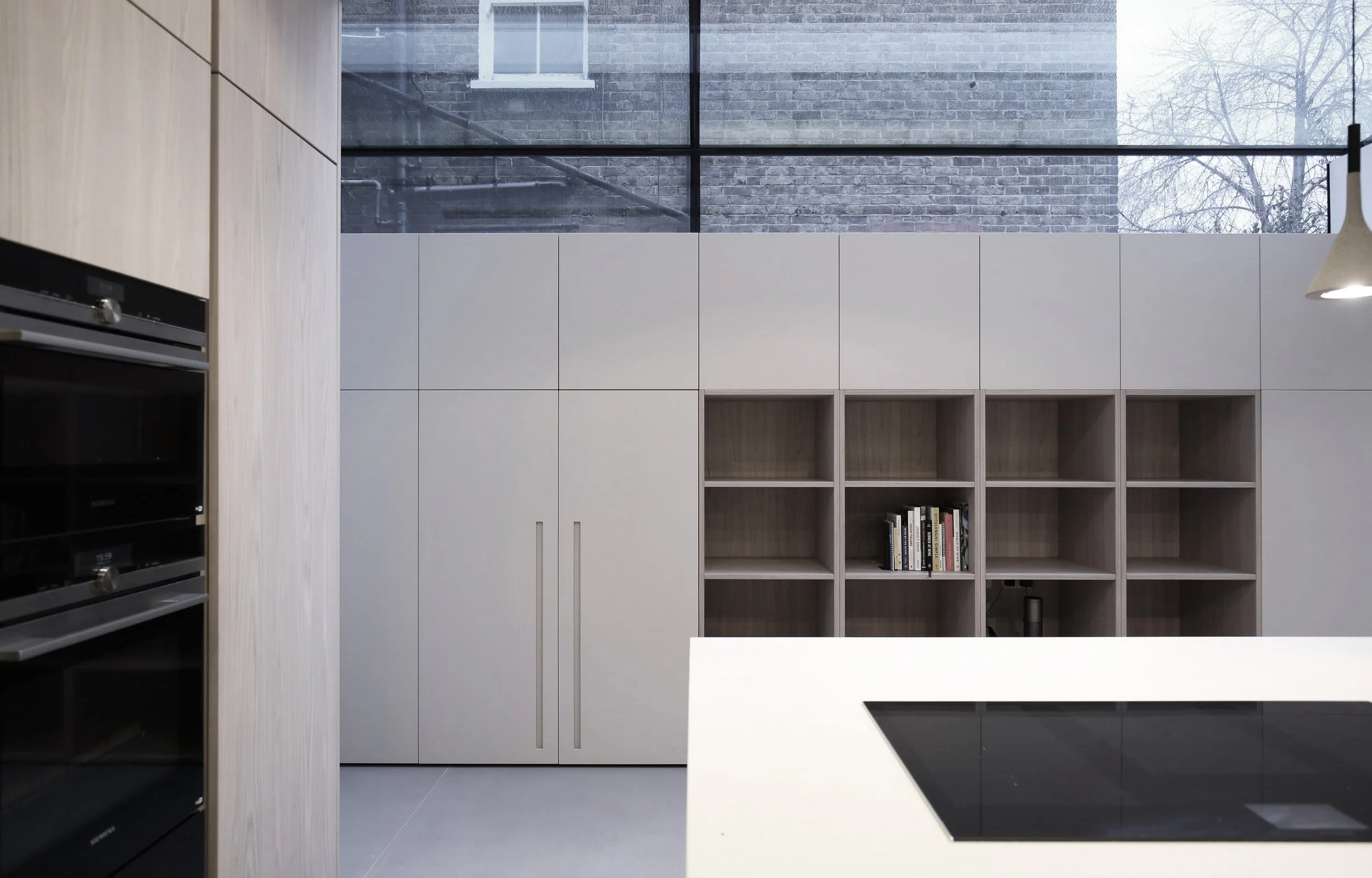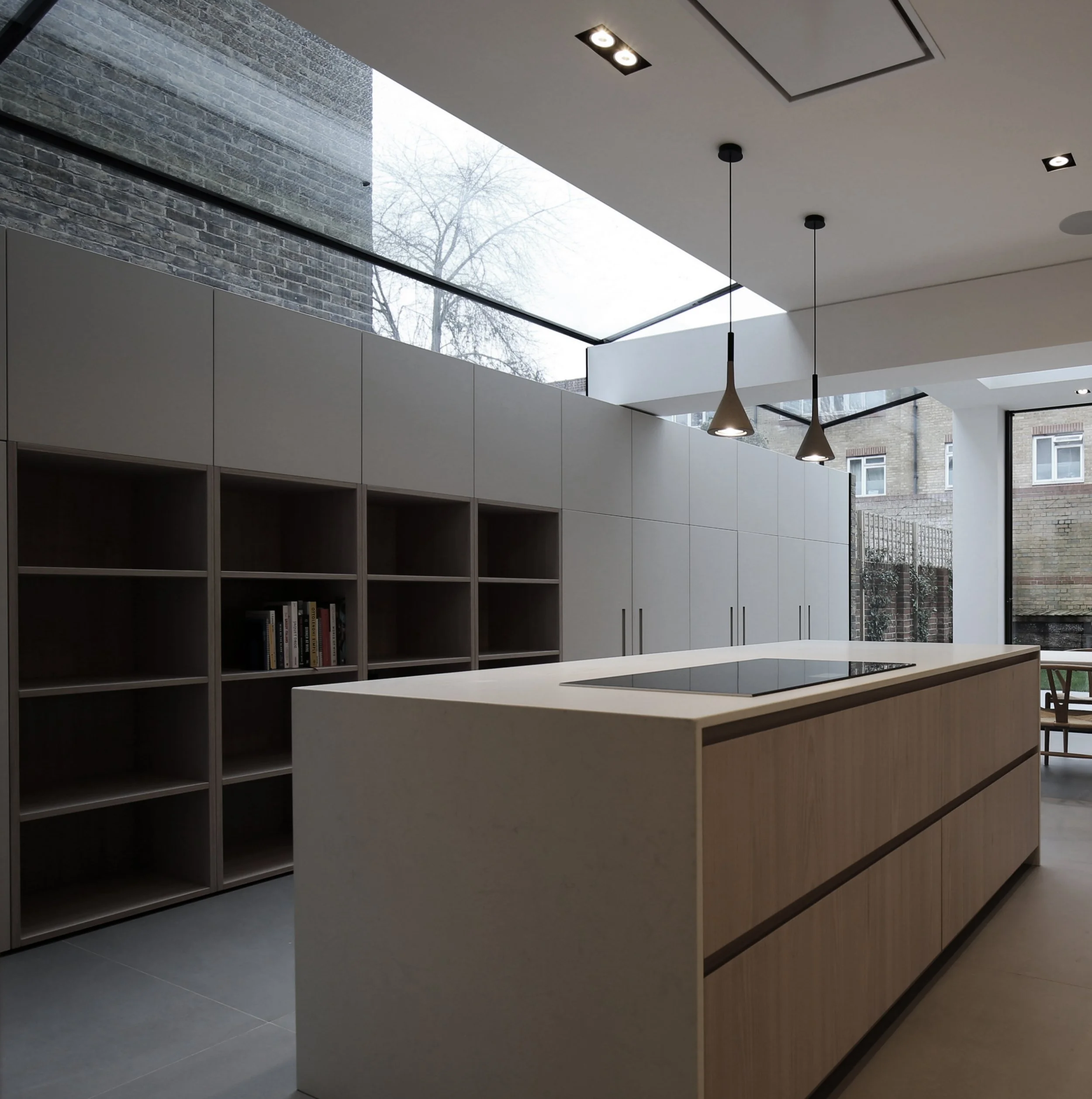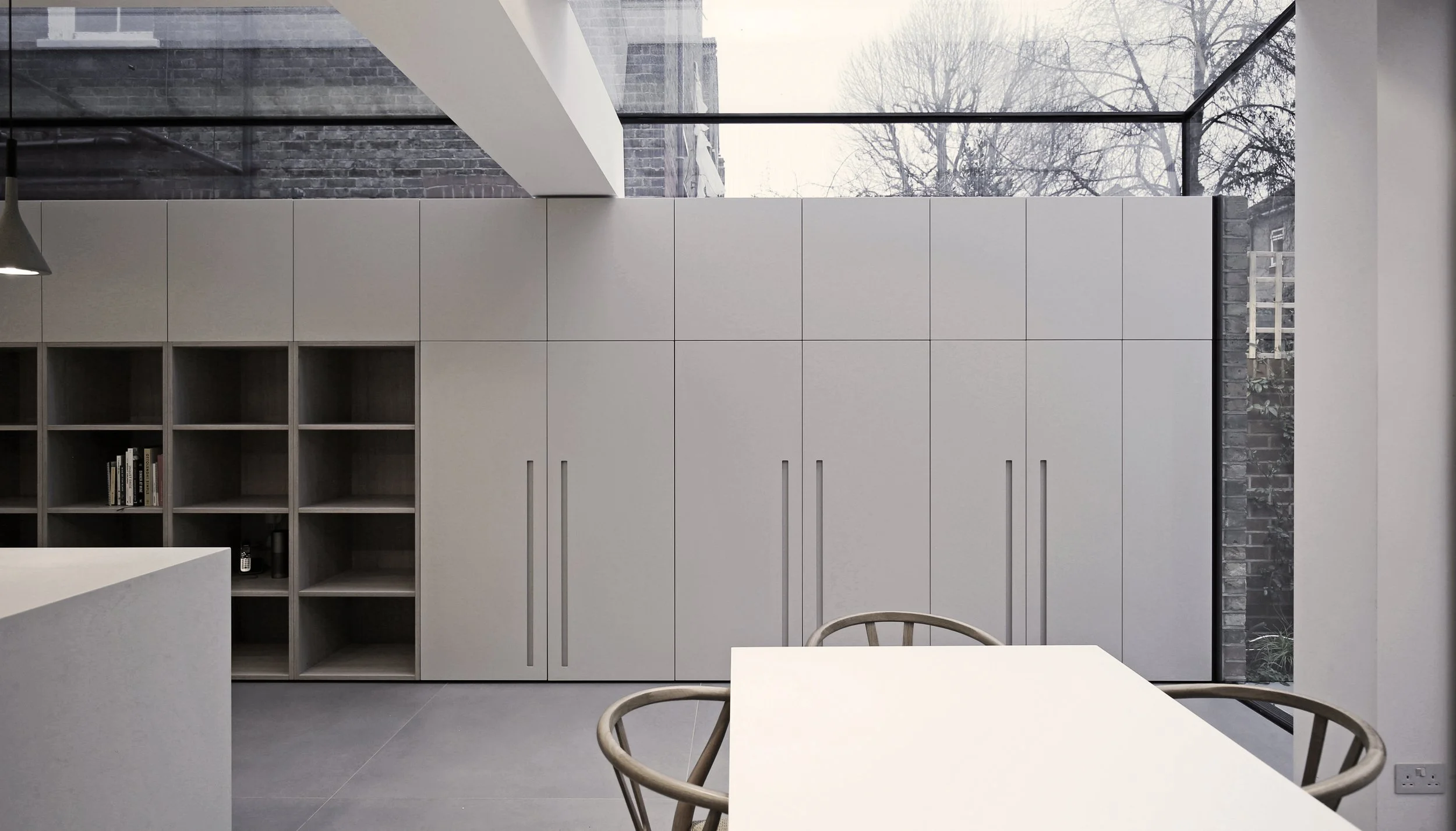
Rear and Side Return
Brief
Lime Grove Project is a comprehensive refurbishment of an Edwardian terraced house in Shepherd’s Bush, carefully reimagined to enhance both functionality and spatial flow. The project includes a thoughtfully designed rear and side extension at ground floor level, seamlessly integrating with the original architecture while creating generous, light-filled living spaces.
Glass
The refurbishment respects the character and proportions of the original Edwardian façade while introducing contemporary interventions that improve circulation, connectivity, and daily usability. The extension opens up the interior to the garden, establishing a strong visual and physical connection with the outdoor space, and maximizes natural light through carefully positioned glazing.



