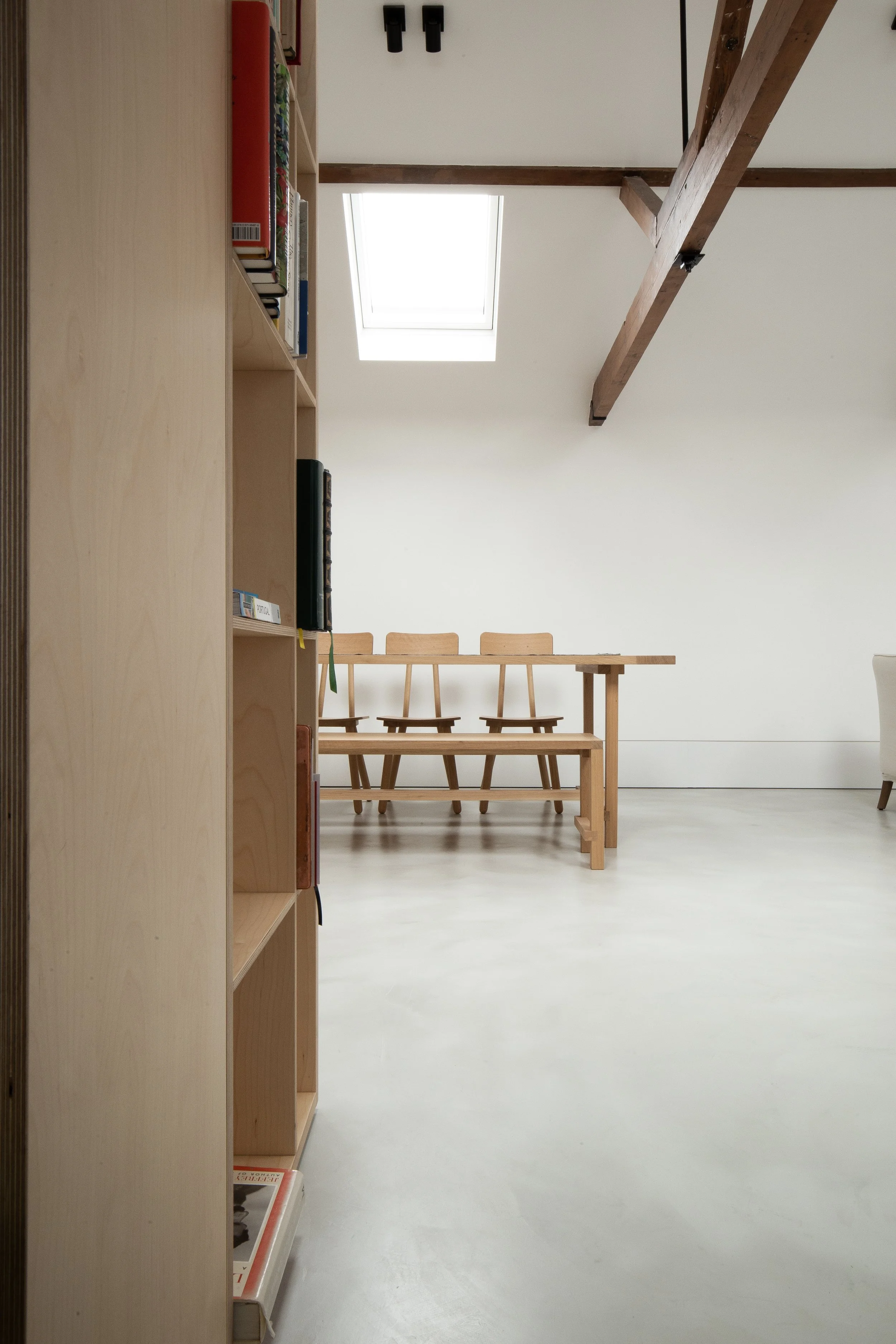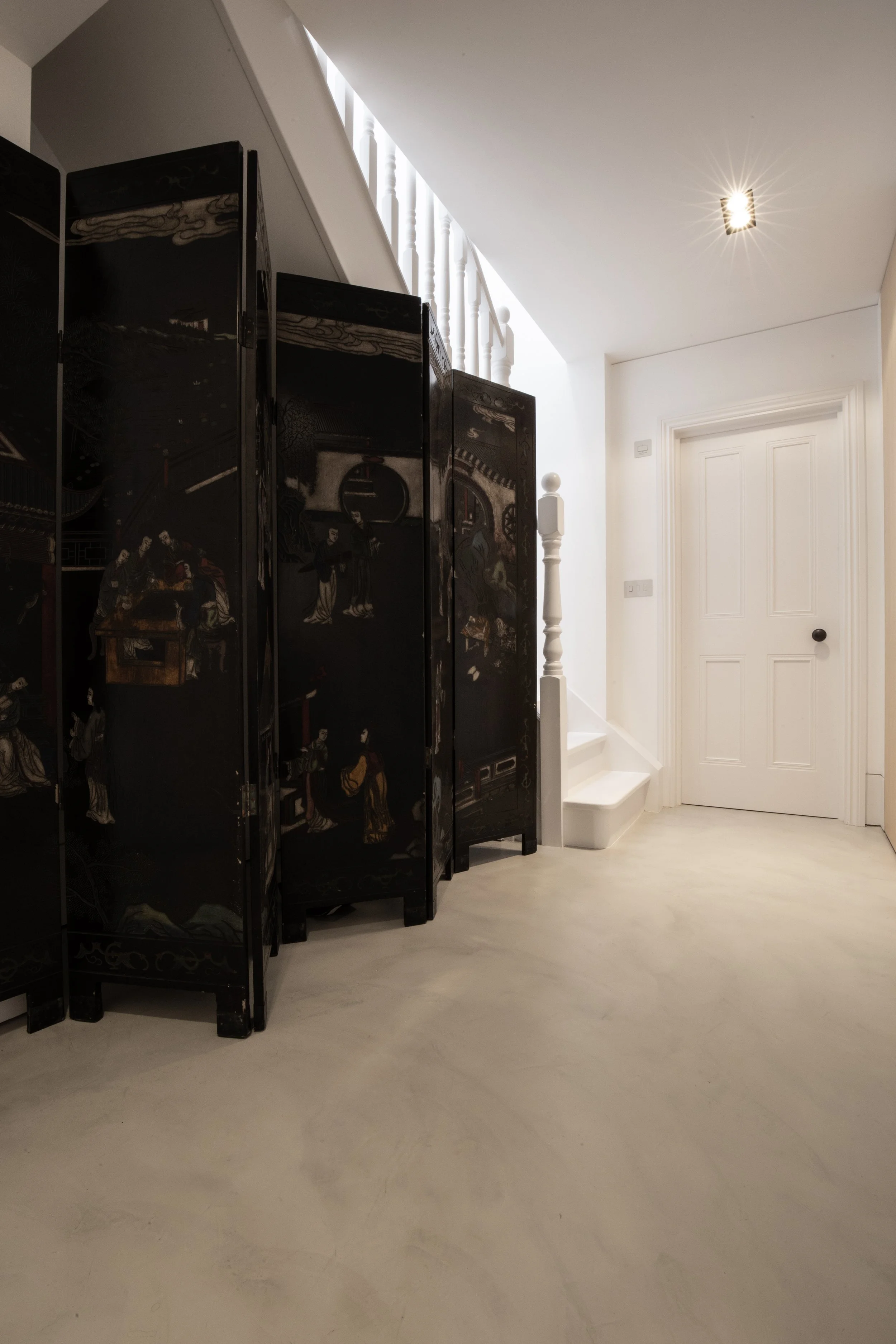
Elizabeth Mews Project is a full refurbishment of a historic mews building in Belsize Park. The property spans two levels, and at the time of our appointment, it was poorly planned: the living room was located on the ground floor, dark and lacking natural light, while the bedrooms occupied the first floor.
We immediately recognized the architectural potential of the first floor, particularly the original timber roof structure, which we reinstated as a central feature of the project. This allowed us to convert the first floor into an open-plan living and dining area while relocating all bedrooms to the ground floor. To maximize natural light in the bedrooms, a side garden was lowered, enabling the installation of full-height French doors for each bedroom.










