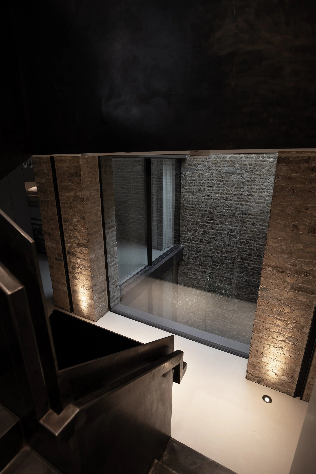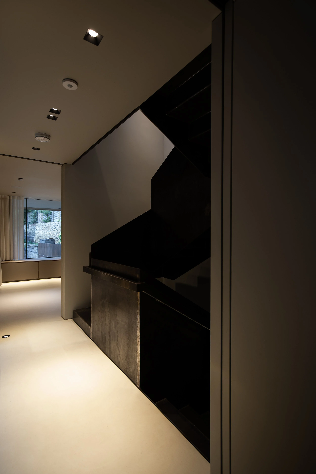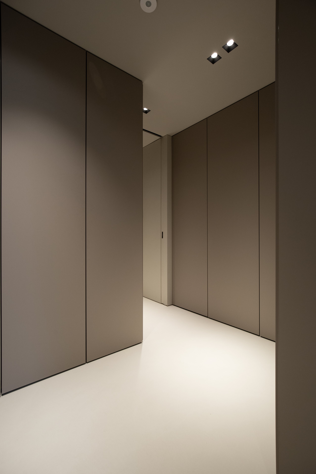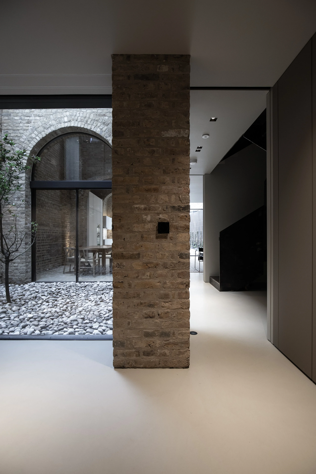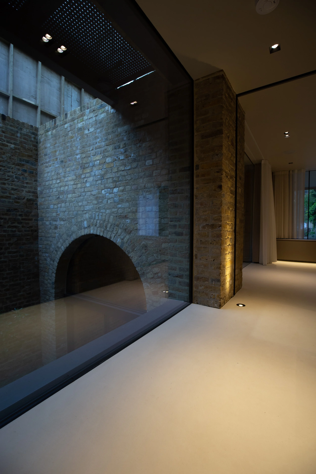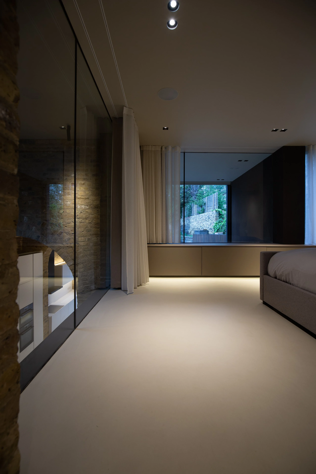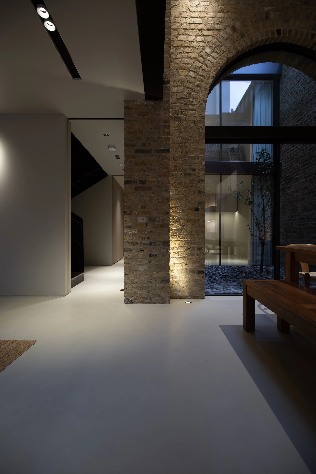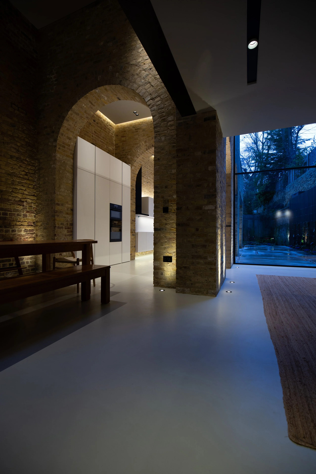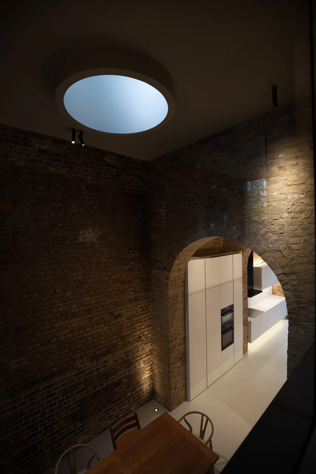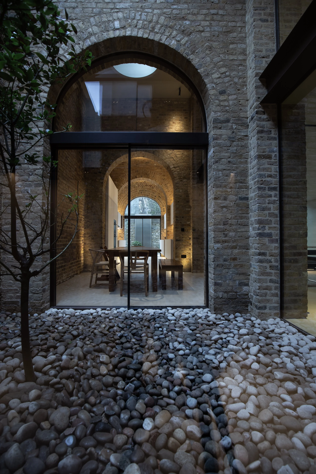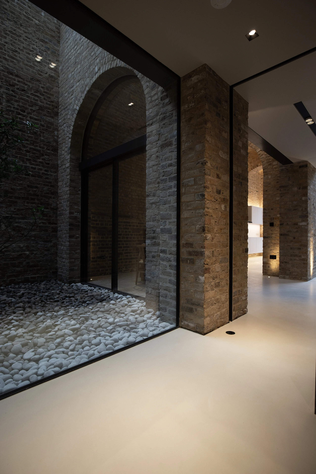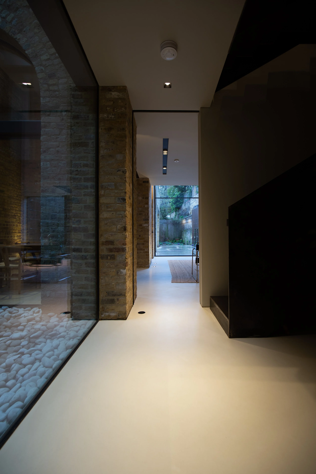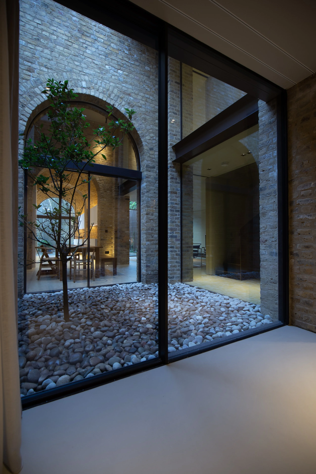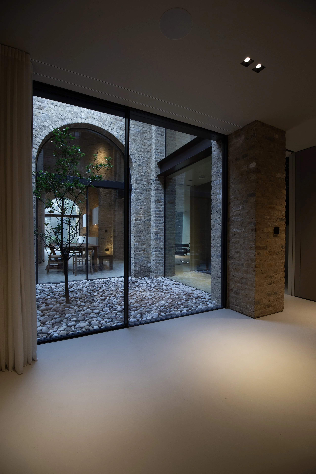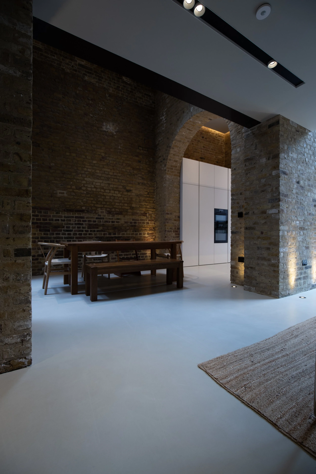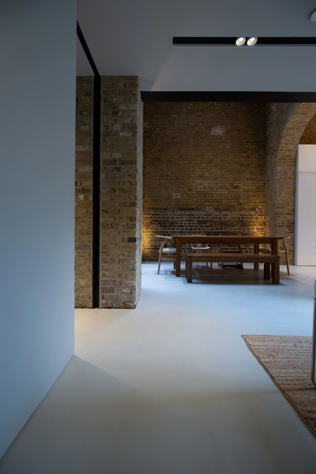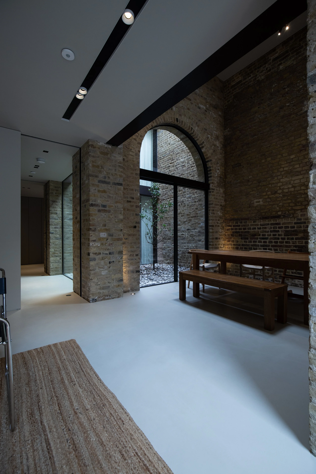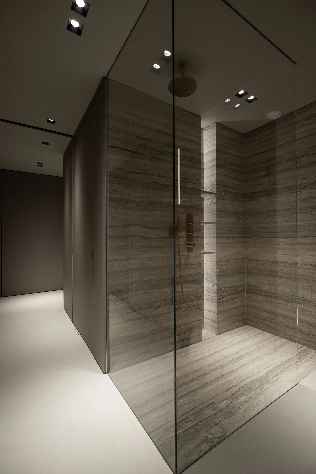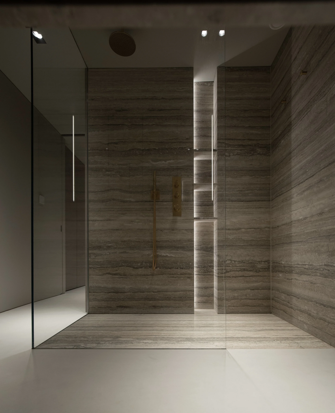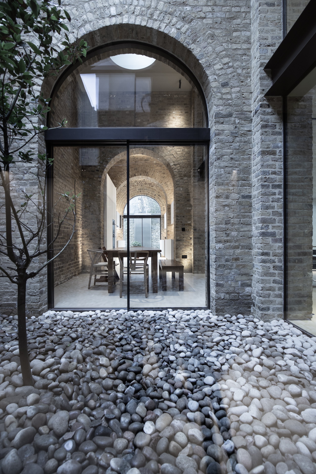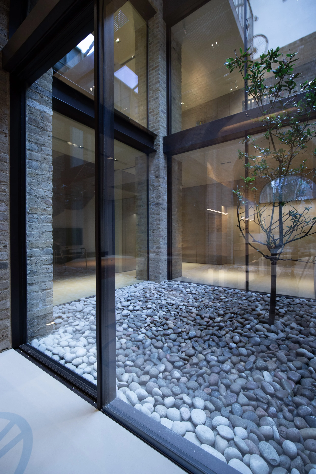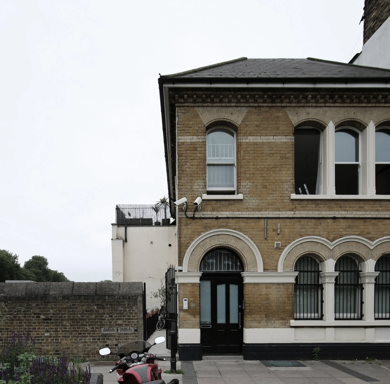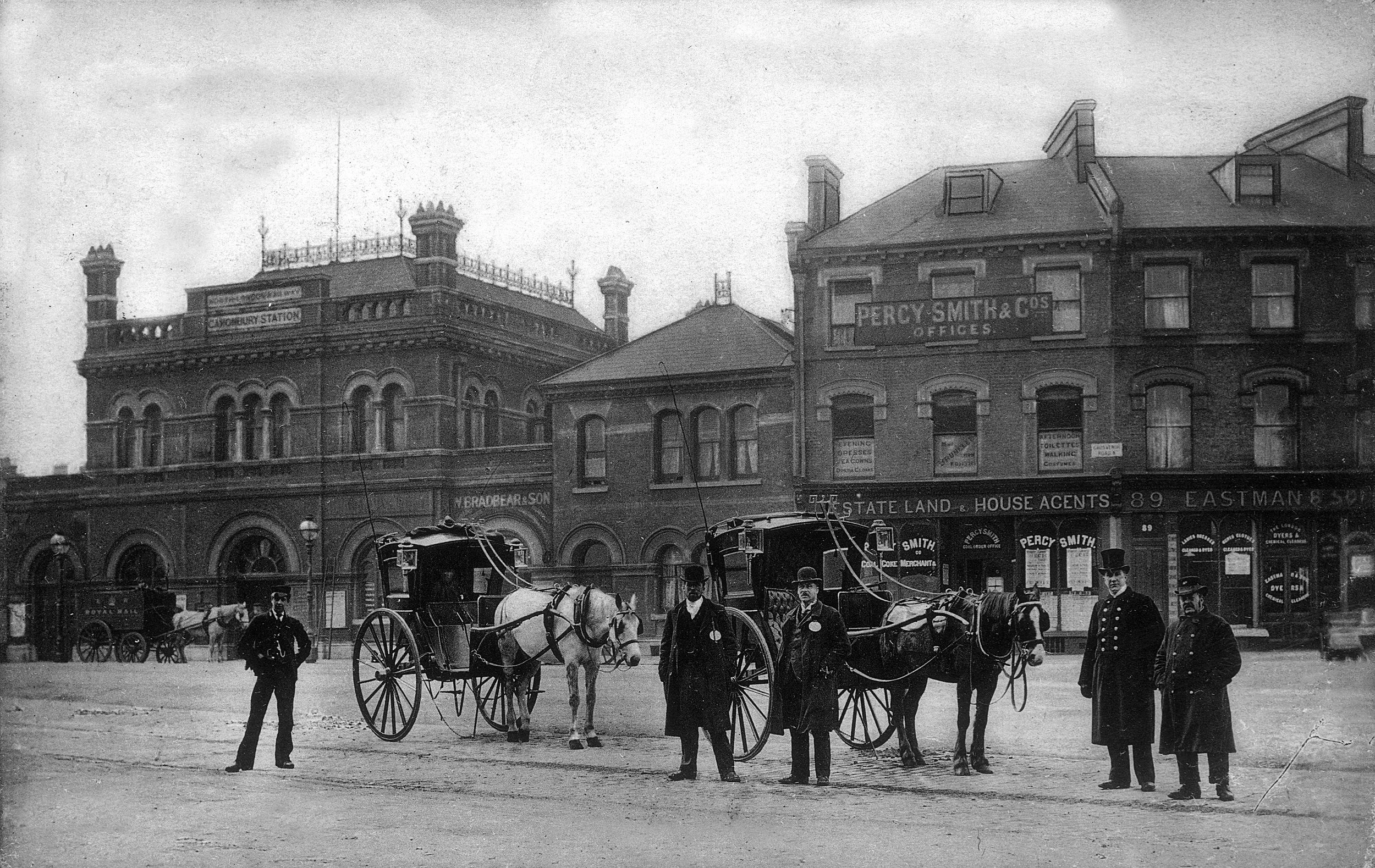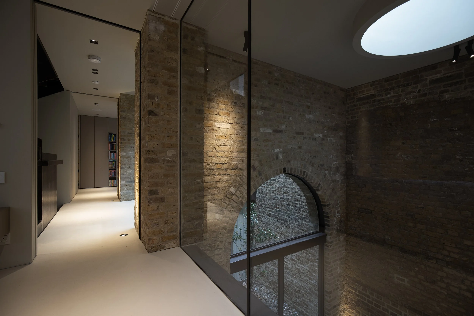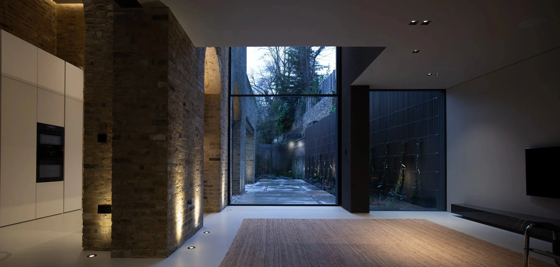
Reimagining Space
Brief
Stage: Completed Year: 2023
Photos: Lbmvarchitects
Conversion of a warehouse into a luxury apartment in Highbury conservation area.
When approached by the client, we were faced with a unique challenge: a two-floor residential unit located below street level. The space had been utilized as a residential unit, but its original layout lacked efficient functionality and suffered from a lack of natural light. An improvised entrance served as the exclusive access point, while the walls were lined with plasterboards and tiles, obscuring a remarkable structure of brick arches.
Heritage
However, through extensive historical research, we made an intriguing discovery. The square arches that characterized the five sequential spaces within the apartment were remnants of the original Canterbury Station, which once bridged over the tracks. The upper part of the station had been demolished in the 1960s, but the bottom section of the structure remained intact.
Inspired by this historical revelation, we proposed a transformative design solution.
Photograph of Canonbury Station
In this historical photo, you can still see the original station and its side building, which remain intact today
Design and approach
Our design approach focused on creating a beautiful and comfortable new apartment that highlights the existing historical structure. The original vertical space is celebrated and emphasized through a vertical rear extension, which forms a double-height living room. This design establishes a natural dialogue with the existing arches, both in terms of scale and quality, reinforcing a harmonious connection between the old and the new.
Double Height
The new double-height space expands the area, revealing the original structure.


