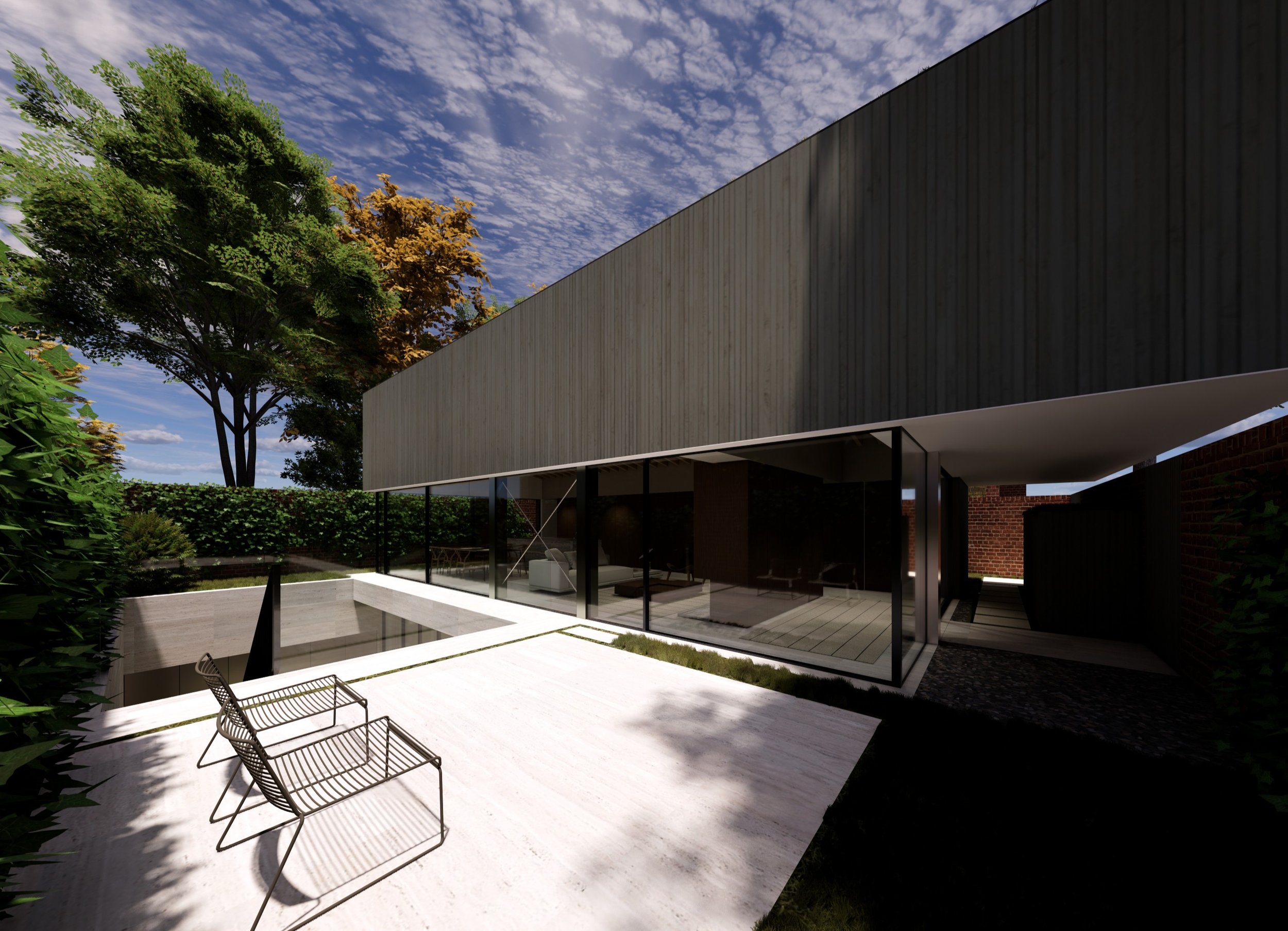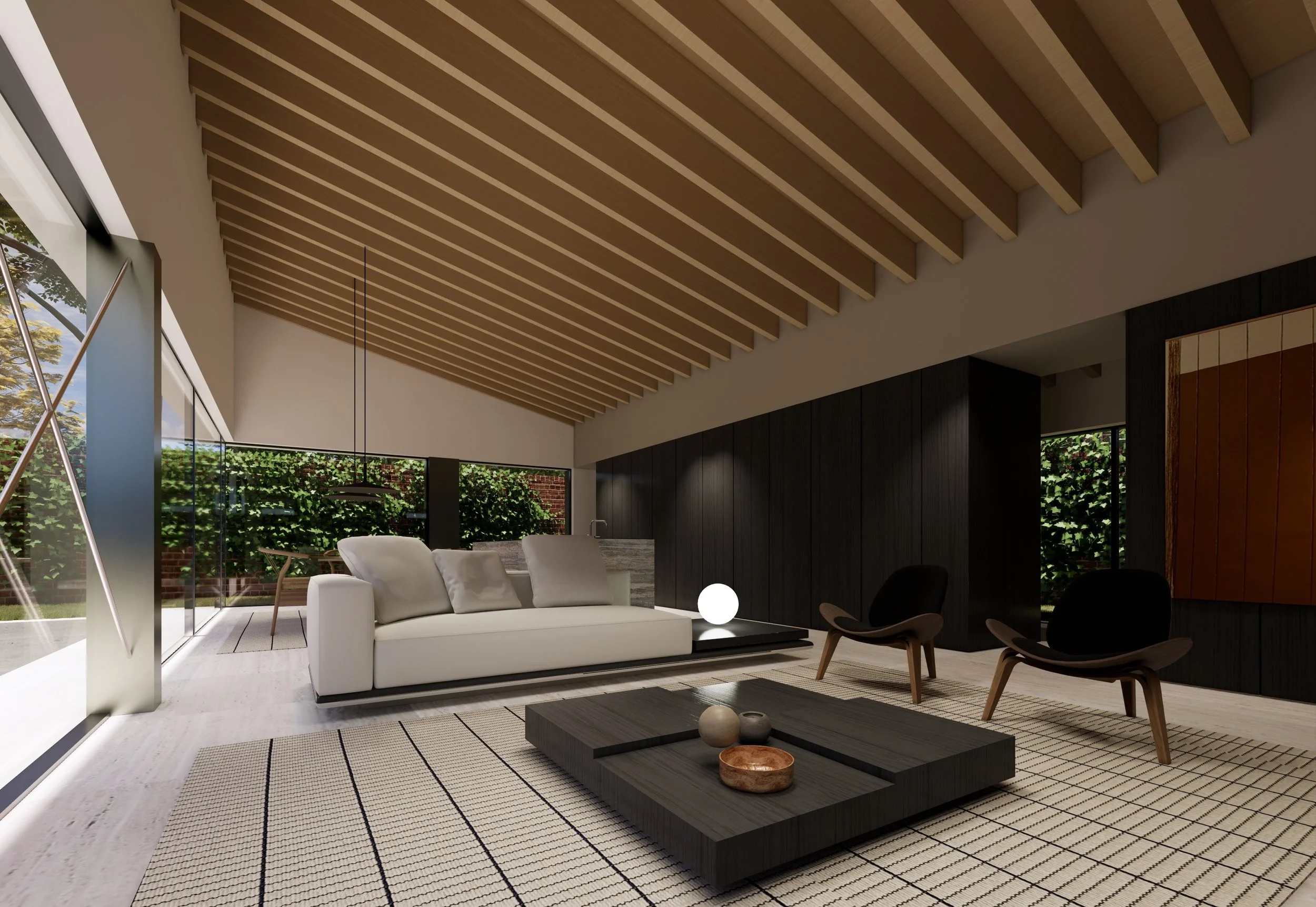
The Biddulph Road project is part of our ongoing research into the adaptive reuse of underutilized land across London. The project began with a study of a plot currently occupied by a series of garages built in the 1970s, located on highly valuable land in Maida Vale.
The brief was to design a single-family dwelling that responds sensitively to the constraints imposed by surrounding properties, with a particular focus on creating a comfortable and elegant solution to issues of overlooking.
The response to the brief was a detached house arranged over two levels. The entrance level features an open-plan living area, two home offices, and a kitchen, all characterized by glazed walls to maximise natural light while carefully avoiding overlooking neighboring properties.
The house is set back from the perimeter brick walls to allow for rainwater drainage and to provide space for diverse plantings, ensuring that every window offers views of nature. As with all our projects, landscape design was integral from the very beginning, forming a fundamental part of the overall concept and approach.
Brief and strategy
Underground space
In the basement, we located four bedrooms, all oriented toward an internal courtyard densely planted to create tranquil and visually engaging views from each room. This approach ensures privacy while maintaining a strong connection to greenery, providing a serene retreat for each bedroom.






